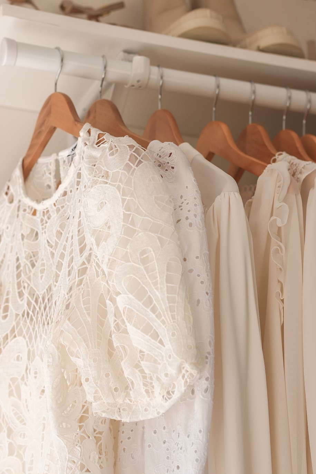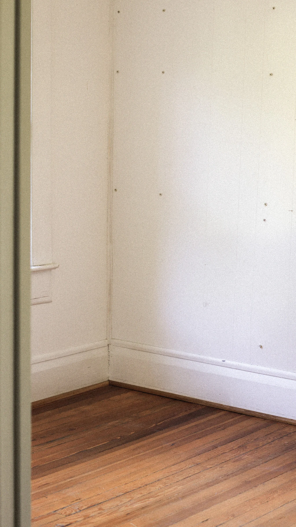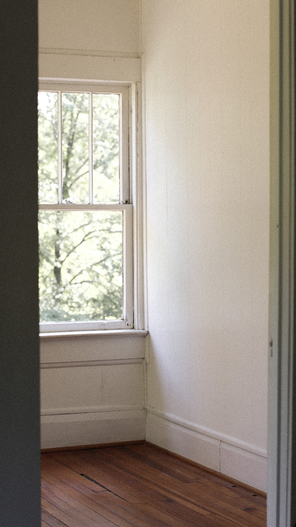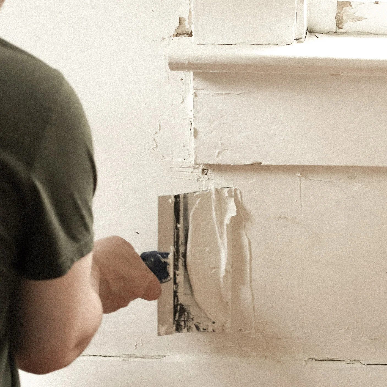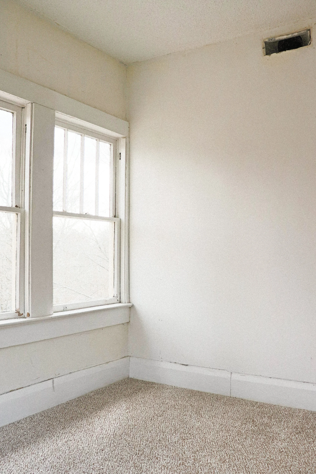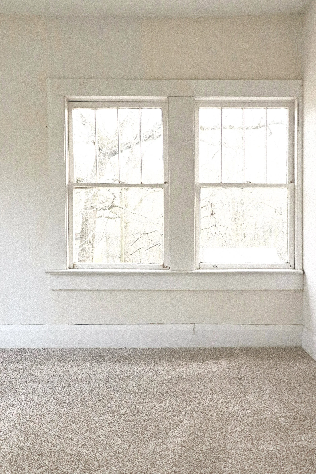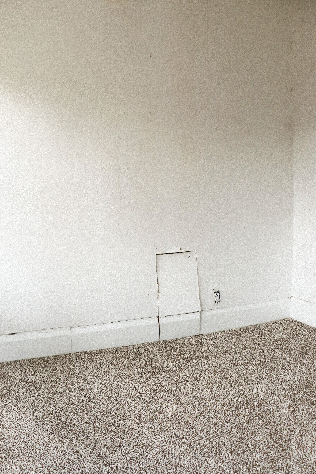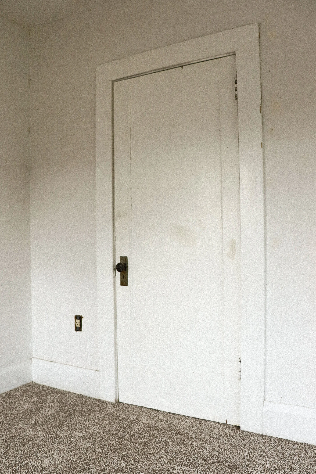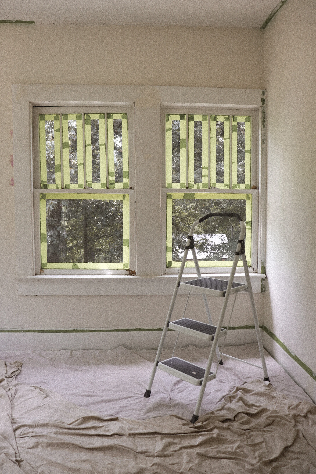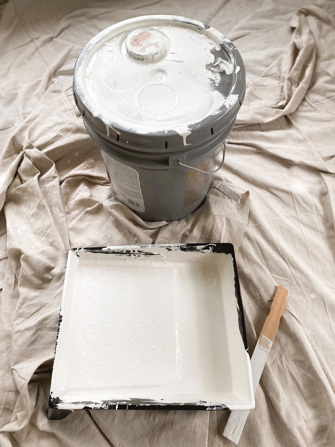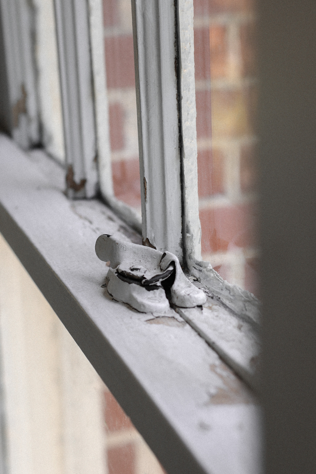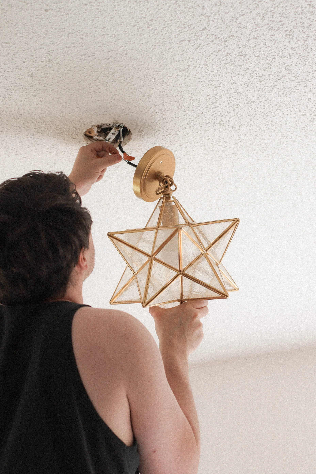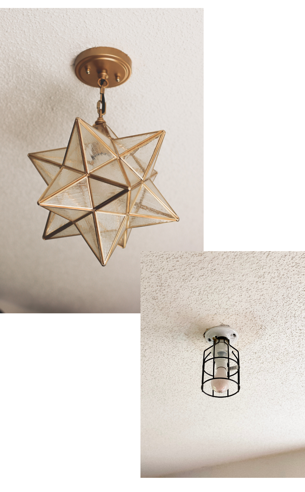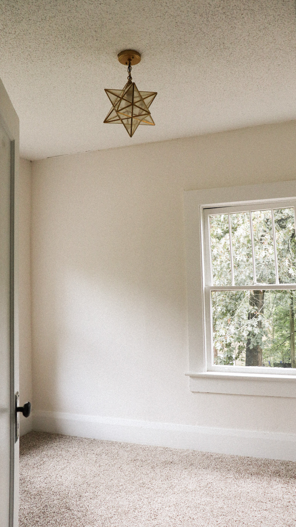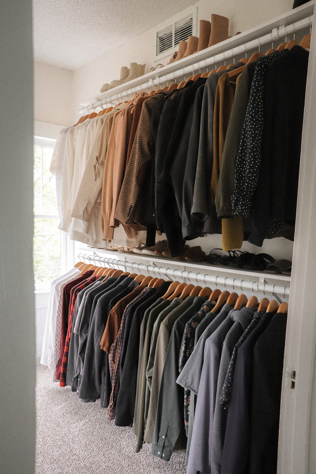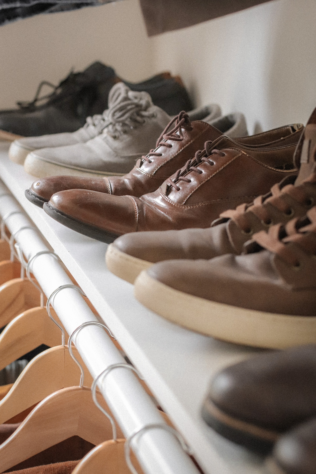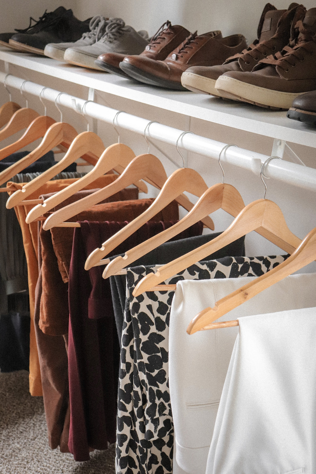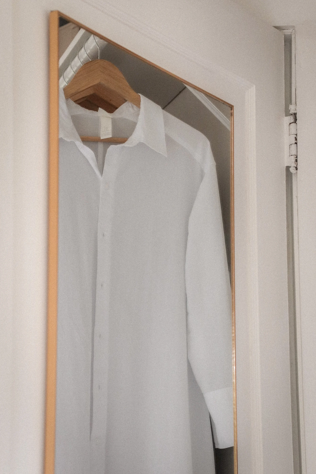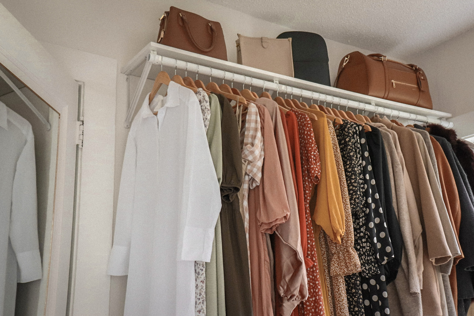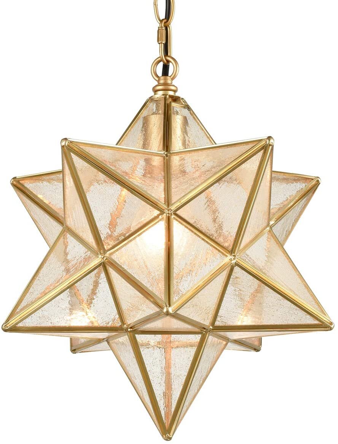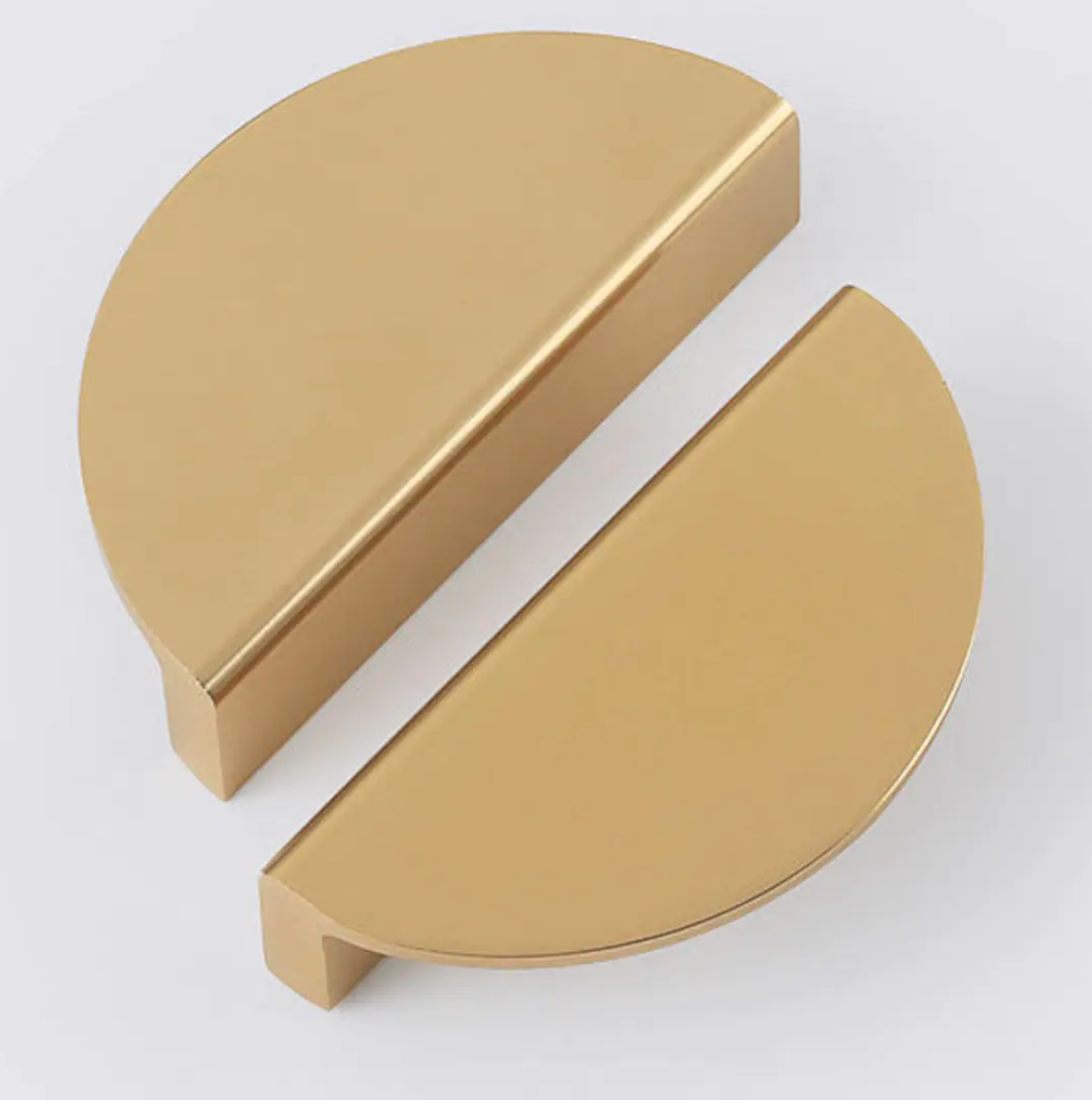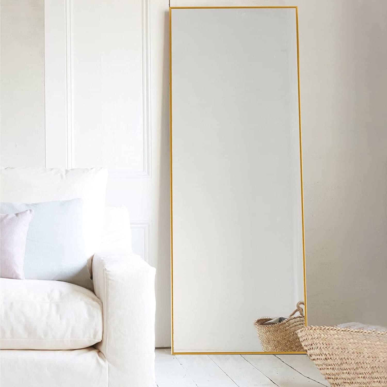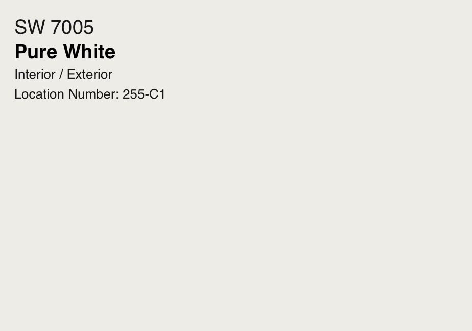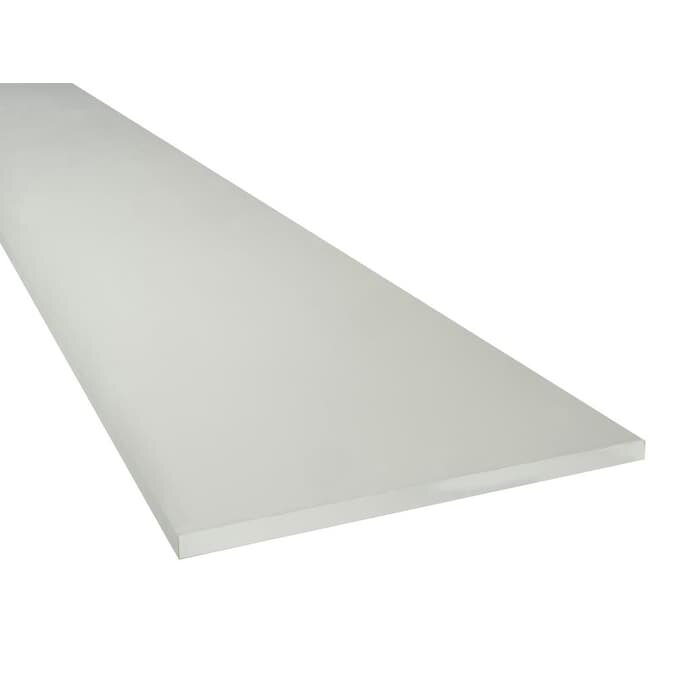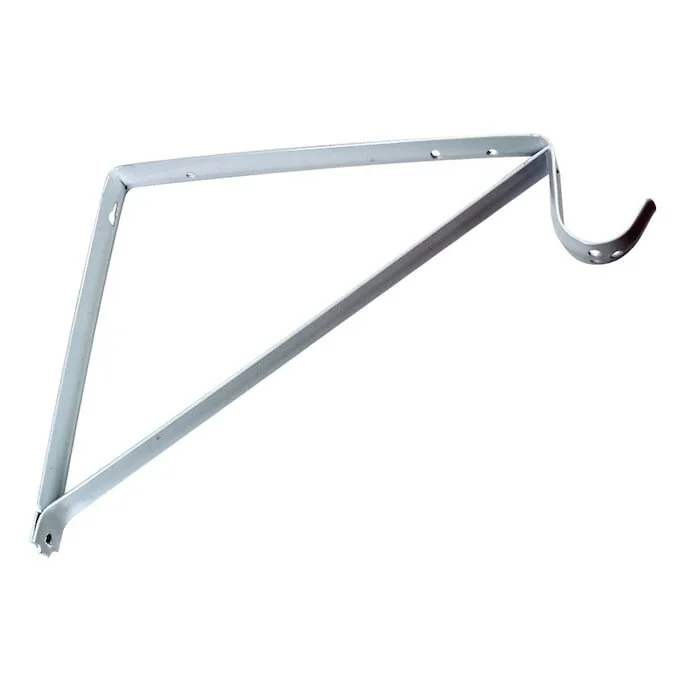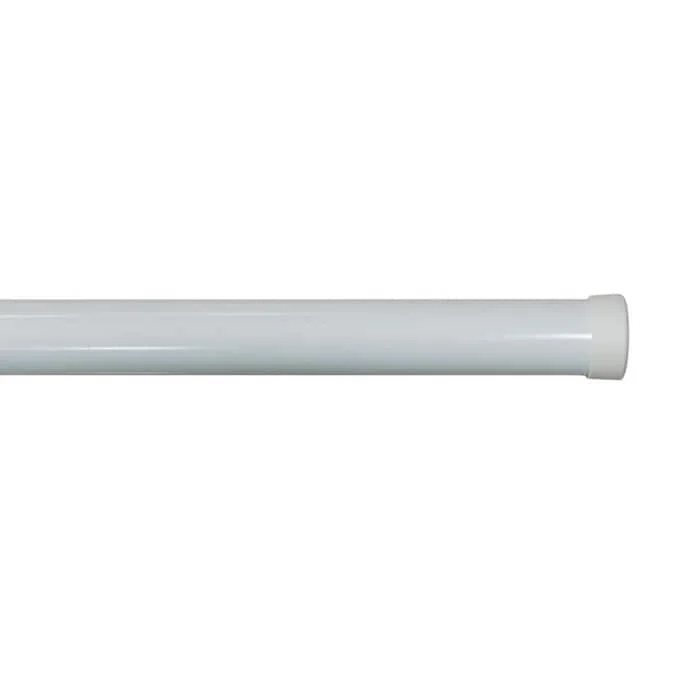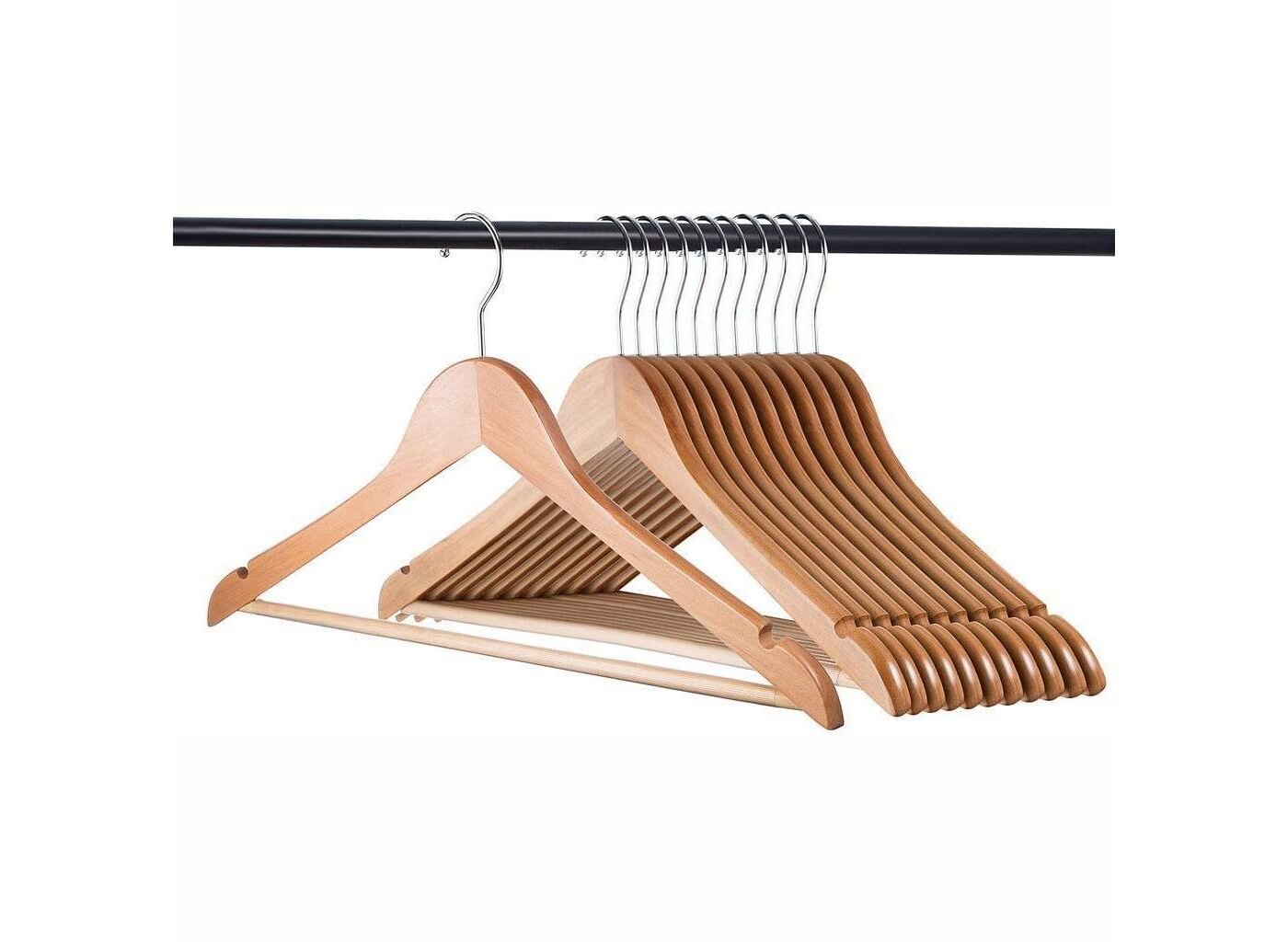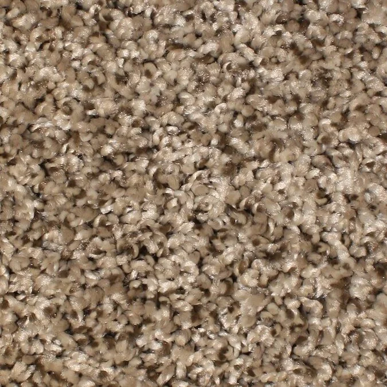Master Walk-In Closet Reveal
After a year of living in Maple House, we finally finished remodeling our master walk-in closet. This post, like many other Maple House projects, has been long overdue. We finished the master walk-in closet this weekend & love how it turned out.
BEFORE…
Maple House is almost 100 years old so there was a lot of careful work that went into this project. We decided that the previous shelving that was installed needed to be updated to fit both our style & wardrobes.
Last December we had the entire second floor & stairs carpeted. It was a difficult choice to make because we really liked the original pine flooring but with a newborn, we didn’t feel safe with having uneven wooden floors.
We took out the previous paneling, trim, & metal shelving. Trey put joint-compound to smooth the walls & sanded the window frames. We kept the same creamy white in Alabaster by Sherwin-Williams for the walls that’s painted throughout the house & added a crisp Pure White to the window frames, trim, door & ceiling.
Maple House has been decorated in a Mid-Century Modern style & wanted to add some details inspired by our love of México so Trey hung this gorgeous brass star pendant light with a smart bulb that we can control from our phones.
AFTER…
It’s so soothing walking into this space. We divided up the closet into “his & hers'' so everything would be kept separate. To give it an elevated look I hung our clothes on wooden hangers & color coordinated our wardrobe. We were able to maximize the space by using the shelves as our shoe holders & added a full length mirror to the back of the door.
The following content may contain affiliate links. When you click and shop the links, I receive a commission.


